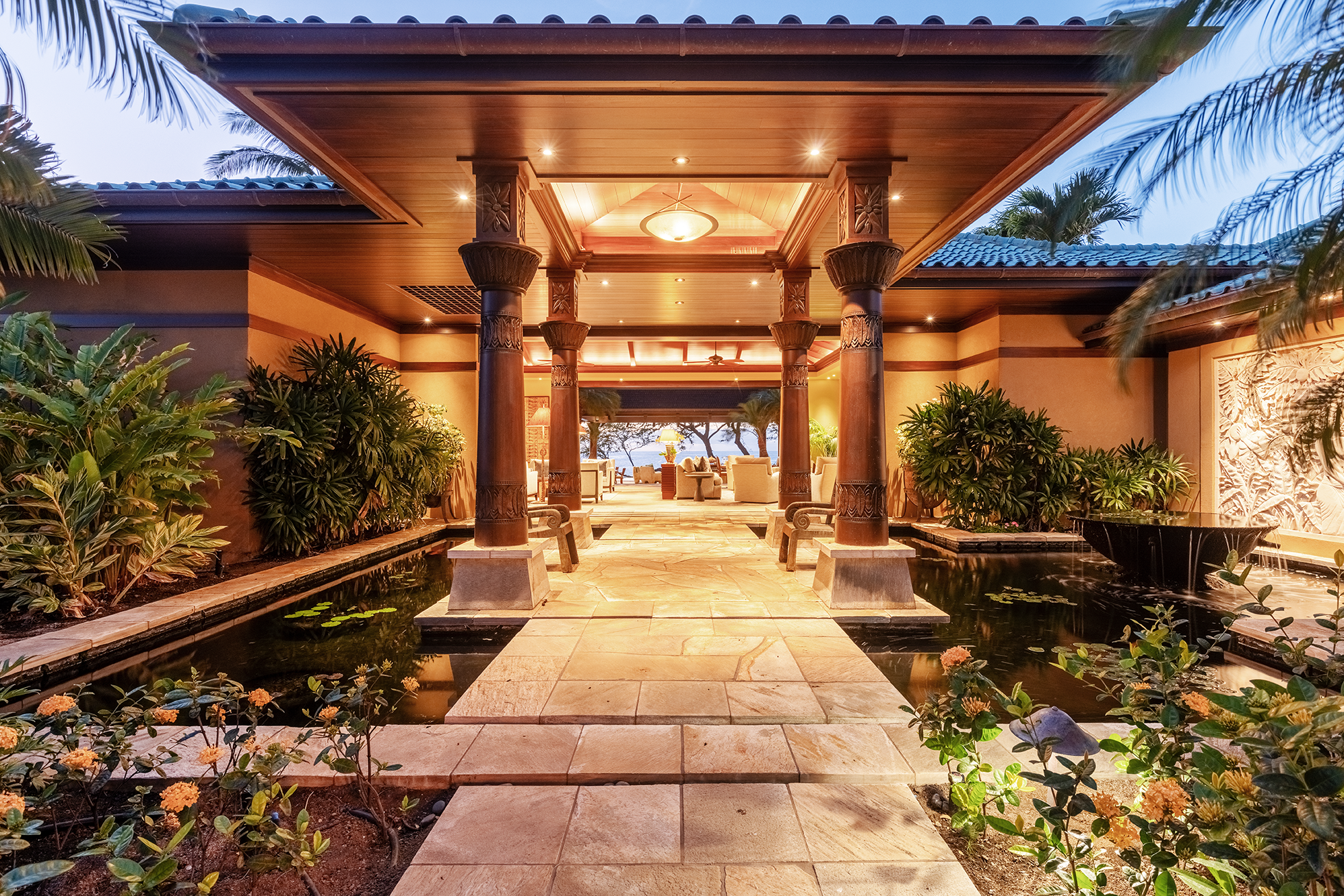
KILOHANA
49 Black Sand Beach
AT MAUNA LANI
Island Luxury in Abundance
KOHALA COAST - HAWAI‘I ISLAND
Kilohana is a 1.4-acre front-row retreat in a gated resort community. 49 Black Sand Beach, Honoka’ope Bay and a private beach club are all under a minute's walk from the door. The small village layout incorporates lush landscaping and garden pathways leading to the many social and private living areas on the property.
Front row views, wide open spaces
The contemporary island architectural style includes a 7 bed, 8.5 bath layout with social spaces that open towards the ocean and facilitate indoor and outdoor living. Its 6,313 square foot design includes a large primary suite with office, dual bathrooms, private laundry, a grand lanai with sunken bar and infinity pool, and two adjoining suites each with a private bath, laundry, and lanais.
Open-air village retreat design
Overlooking the 7th hole of Mauna Lani’s south course, the property has over 275 feet of frontage on the ocean and Maui and sunset views from four bedrooms and all living areas. Its open-air concept facilitates social gathering in the expansive main living area and grand lanai.
Kilohana is positioned perfectly back from the water for uninterrupted ocean views and immense privacy. The site is located at the end of a private road and through two gates on the resort premises. Its meandering stone paths, bridges, and waterways create additional privacy between buildings and the outside world.
Grand social areas and private living spaces
The grand front entrance proceeds up a circular drive lined with palm and ginger through a bridgeway and koi pond to the home’s main living area and interconnected buildings. The living area’s expansive glass sliders, vaulted ceilings, woodwork, built-ins and open-air design provide an ideal place to gather. A kitchen and living area create communal spaces between adjoining quarters.
Seating and connection points are woven into the landscaping and pathways around the home. On the east side, you’ll find a 1,656 square foot outdoor lanai alongside a 600 square foot covered grand lanai, which provides a stunning view of the infinity pool and the cascading hot tub.
A personal retreat within Mauna Lani
The estate’s mature tropical landscaping is used as a privacy buffer to the east, west, and south. The stone pathways interweave to garden areas all around the home and add to the ambiance of a small village design layout.
Kilohana is designed with both gatherings and retreats in mind. The property features large open spaces, including sprawling living areas that open up to lanais perfect for entertaining and taking in the views. Amenity-rich areas encourage socializing, while separate pathways lead to more secluded spaces for privacy.
Luxurious indoors meets outdoors
Kilohana includes 275 square feet of frontage on the ocean. The west-facing grand lanai looks over the pool with clear views of the ocean, Maui, and sunsets, and the buildings and lanai light up at night to give a warm ambiance. The grand lanai houses seating and dining areas, a full wet bar, and an adjacent sunken area equipped with a barbecue, smoker, cooktop, and refrigerator.
The home’s interior layout and positioning have been designed to integrate the indoors with the natural world in an effortless manner. Each building considers the trade winds and uses pocket doors, durable materials, and careful design to achieve a sense of indoor and outdoor living.
Kilohana is built as a property with grand spaces for gathering that flow outwards. The gracious interiors and rich materials emphasize the property’s exceptional build quality and careful selection of high-end finishes.
Interiors in harmony with nature
The main living area and kitchen are situated between the primary and guest wings. The well-appointed kitchen and dining areas look out to the ocean and open towards the lanai through large doors. The kitchen includes premium appliances, a wine locker, large pantry, and bar countertops.
Constructed to exacting standards, Kilohana utilizes durable and high-quality materials that ensure both structural integrity and aesthetic appeal. Each building reflects meticulous craftsmanship. The property's construction excellence indicates a commitment to both high-integrity craftsmanship and a luxurious residential experience.
Exquisite craftsmanship and details
The dining spaces are designed for ease in gathering at the kitchenside bar top or the dining room table. The tropical landscaping and stone walkways revealed from the dining room are a relaxed setting for gatherings and meals overlooking the property and the water.
Kilohana’s design is a work of celebrated architect Lucky Bennett, whose distinctive Kona-style homes often feature open layouts that enhance indoor-outdoor living to make the most of Hawai‘i’s climate. His layouts leverage expansive glass walls and high-quality materials to integrate natural landscape through architecture, blending luxury with traditional Hawai‘i design elements.
Unique, functional village design
Interconnected grand social spaces and private living spaces create the small village retreat. The layout is both unique and functional in design using stone paths, bridges over water features, and open-air breezeways. Each structural element is thoughtfully incorporated to create a unique aesthetic that blends the interior spaces with nature, offering a truly special, personalized home environment.
Water features and koi ponds lend to connectedness with the outdoors and the blending of surrounding landscapes. The pathways also function as a way to move from one building to another with seating areas that overlook scenic views and garden landscapes.
Native plants and foliage across the property enhance walkways between adjoining living areas and travel pathways to the primary bedroom and other quarters. A covered open-air walkway leads from the southern side of the main living area to the primary suite with glimpses of surrounding gardens and the ocean.
Smartly connected living areas
On the south side of the property is the 1,750 square foot ocean view primary suite with adjoining dual-station office, two full bathrooms with double shower and stone baths, a private walled garden shower, and full laundry facilities.
Spacious suite, a private sanctuary
The space features dual tiled bathrooms, a secluded outdoor shower, and ample closet space, and offers privacy while capturing views of the ocean and mountains. Exacting quality and finishes add thoughtful, luxurious details. The space is designed for ease of use and ready convenience with in-suite laundry facilities.
Grand pocket doors open wide to ocean and mountain views and a private lanai overlooking the primary suite’s secluded lawn. The suite’s position beside a privacy buffer and opposite the two guest suites ensures privacy and solitude.
Ocean views and soothing waves
The suite overlooks Mauna Lani South Course’s 7th hole for stunning sunset and ocean views. The room’s design and open nature allow for the flow of trade winds and reveal spectacular ocean views from the spacious bedroom and garden and mountain views from the connected office.
The primary bedroom’s grand lanai overlooks sweeping views of the Mauna Lani south course and ocean over a low-lying lava rock wall. On clear days the island of Maui reaches over the clouds and is visible directly beyond. Tall palms and flowering plumerias shade the suite’s private lawn and tropical plants and trees create a wide natural buffer between the property and the golf course.
The use of dark woods, stone, and interior spaces that flow to the outdoors creates a harmony between the home and its tropical surroundings. The primary suite is carefully positioned for panoramic views and ample privacy while maintaining a connectedness to surrounding buildings.
Luxurious details in the primary bath include tile and stonework elements with rich wood accents. The main bathroom is equipped with large glass sliders that open to the garden’s outdoor shower and a private walled garden shaded by palms and tropical greenery. The oversized bathtub is carved from warm-toned stone complimenting the stone and tile walk-in dual showers.
Lush gardens and tranquil waters
There are five outdoor showers across the property including the private courtyard shower complimenting the primary suite living experience. On the home’s north side, four additional outdoor showers are set discreetly into the garden landscaping of the guest suites.
A well-appointed home office is attached to the primary suite by a covered walkway and includes large pocket doors, rich wood built-ins, dual seating, and views of the surrounding mountain ranges. The room is bright and open with oversized windows and an indoor outdoor concept that allows the trade winds to flow and can be closed for privacy.
Spaces for work and escape
Located on the north side of the property, the estate includes two secluded, detached guest suites. Each suite is 1,300 square feet and features three bedrooms, one bathroom, private laundry facilities, and a living space that opens to the surrounding gardens and lawns. The interconnected design of each building allows for gathering and relaxation adding to the village design experience.
The dual suites are tucked into surrounding landscaping that serves to enhance privacy and creates the atmosphere of a tropical retreat haven. The suites are designed so that each bedroom has its own private bath and garden lanai with shaded seating. Four outdoor showers and expansive lanai gardens promote seamless integration with the natural surroundings.

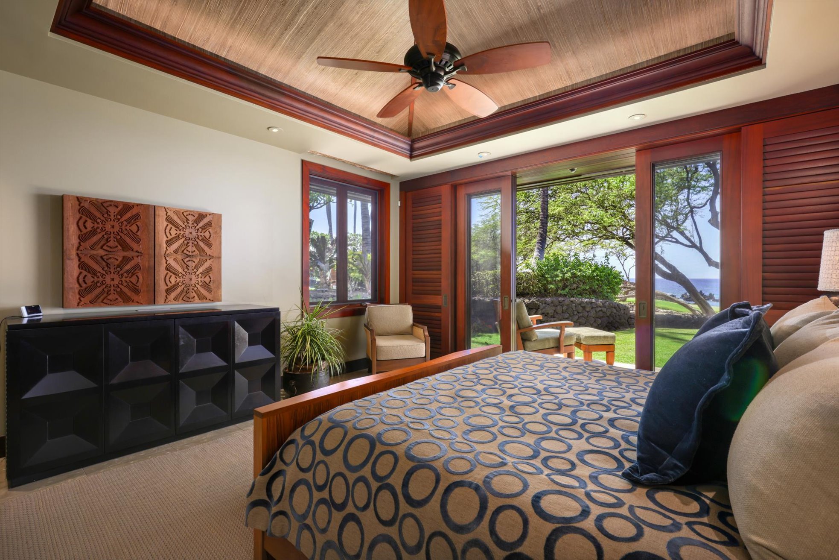

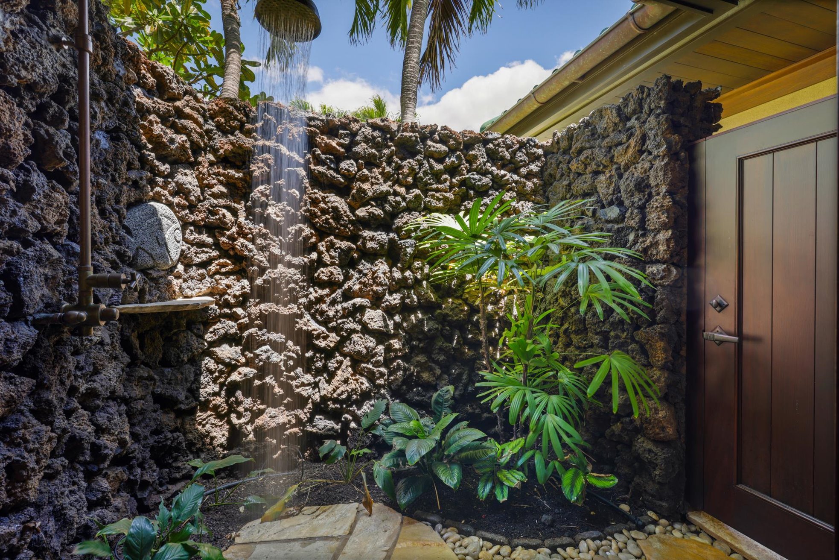

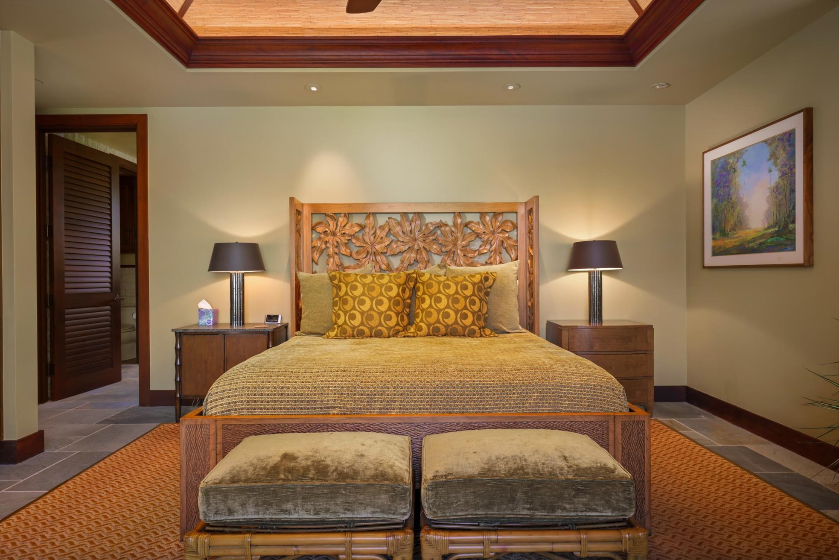

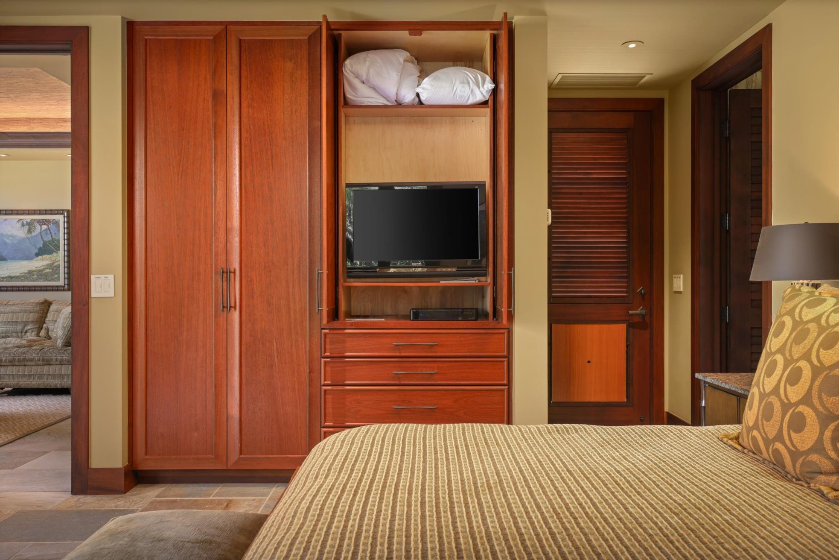



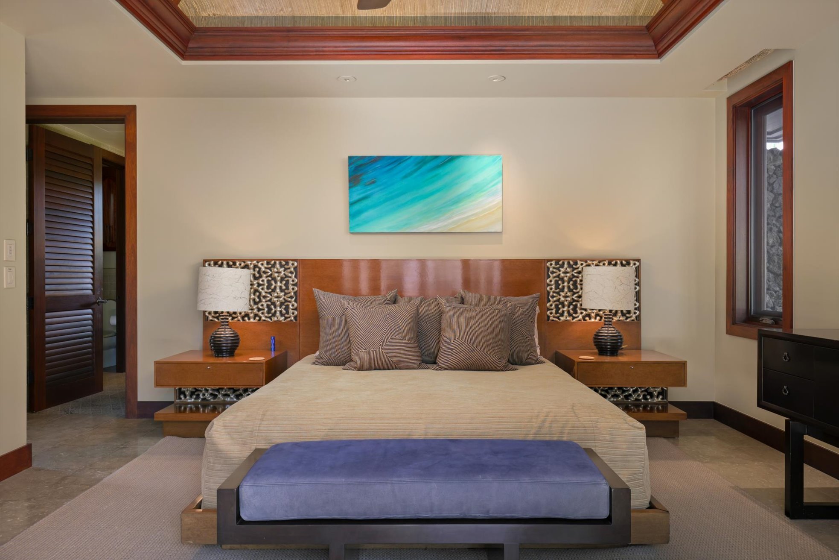
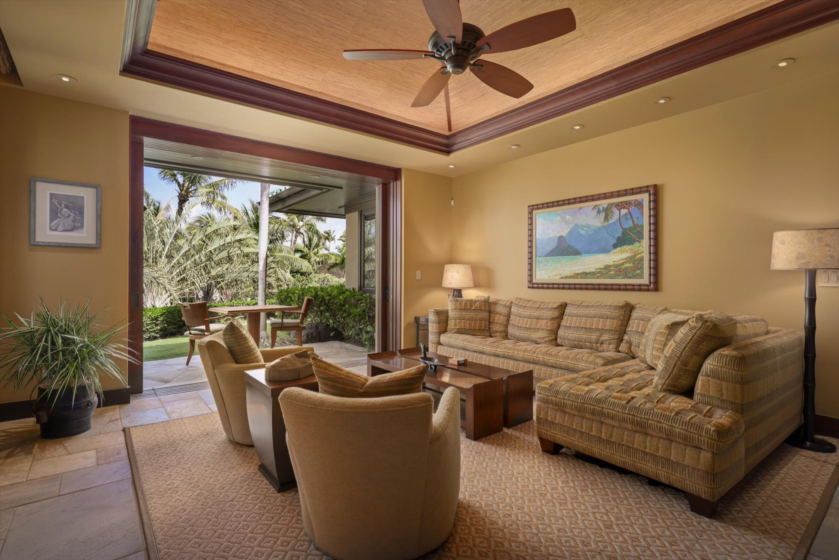

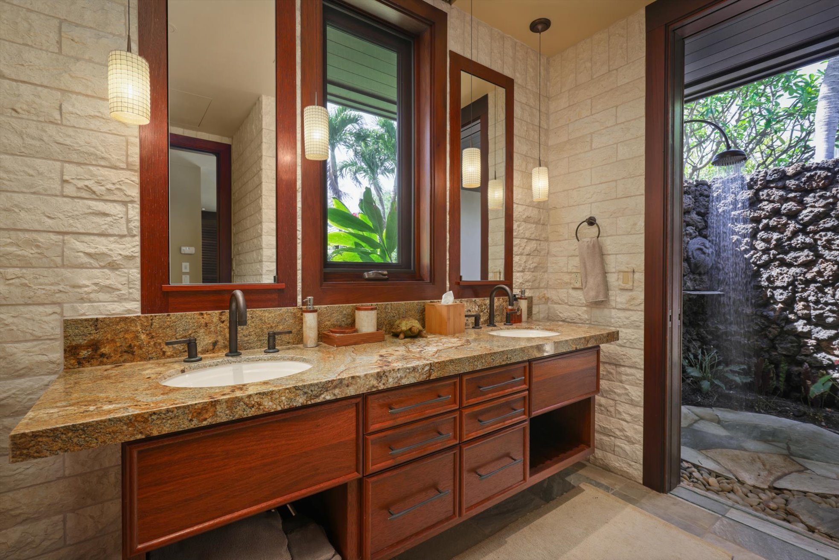

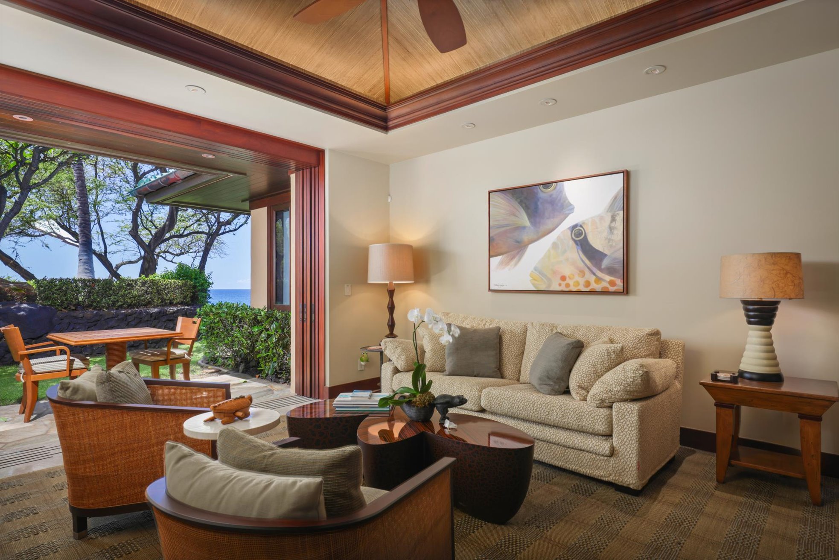

Positioned away from the main gathering areas for enhanced privacy, these separated living spaces combine functionality with a discreet layout, ensuring guests enjoy both tranquility and comfort during their stay. Ocean-facing bedrooms have water and golf course views and others look over the gardens and pathways.
The estate features large lawns and palms of great variety, tropical plantings, plumeria, ti leaves, hibiscus, ginger, flowering plants, croton, taro, water plants, and more that give the sense of walking through a park. Landscaping is exotic and provides incredible beauty and privacy from every part of the property.
Personal putting green, lush lawns
Lush, mature landscaping and greenery surround the property like a garden or a park. On the east-facing side of the property, the private putting green allows residents to “chip to the greens” and play the course. A large solar field rests beside the 45-foot green and there is a privacy buffer just beyond.
Steps from 49 Black Sand Beach Club
A short stroll from Kilohana’s grounds through the private gate and driveway leads to black sand beaches and members-only amenities. The property is thirty seconds to toes in the sand at 49 Black Sand Beach. 49 Beach’s quiet bay is known for snorkeling, swimming, and sunbathing year-round and is quite secluded.
It is a convenient one-minute walk to enjoy the private member's amenities at Black Sand Beach Club including sports facilities, a 150-foot lap pool, a fitness pavilion, tennis courts, and beach access. The Mauna Lani Resort itself offers two championship golf courses, the Fairmont and Auberge hotels, a members racquet club and spa, and a beach club with farm-to-table restaurant at Makaiwa Bay.
The Beach Club at 49 Black Sand Beach is set against the striking contrast of black volcanic sand and the clear blue waters of the Pacific Ocean. The club offers top-tier concierge services, ensuring that residents receive personalized attention and convenience for all their needs. This blend of natural beauty and exceptional service makes it an ideal retreat and extension of the home.
49 Black Sand Beach Club
150-foot lap pool
Fitness pavilion
Tennis courts
Beach access
Concierge services
Mauna Lani Resort
Two championship golf courses and pro shop; Mauna Lani North Course and Mauna Lani South Course
Fairmont Orchid and Mauna Lani, Auberge Resorts Collection hotels
Beach club with farm-to-table restaurant at Makaiwa Bay
Mauna Lani Sports and Fitness Club including 6 tennis courts, 25-meter lap pool and retail shop
Fitness/work-out rooms with exercise and strength training equipment
Women's and men's showers and steam rooms
Courts and club programs at the Fairmont Orchid and Mauna Lani, Auberge Resorts Collection hotels
Ocean walking paths
Historic petroglyph archeological park
27-acres of historic preserve areas
Cultural programs
Mauna Lani Shopping Center restaurants and amenities
Proximity to Kohala Coast beaches
Location:
Kilohana Estate is located on the Kohala Coast on Hawai‘i Island, Hawai‘i at the Mauna Lanai Resort.
Features and Statistics:
Offer price $32M
Tax Map Key: 3-6-8-33-1
Land Area: 1.43 acres, approximately 275 ft width with ocean views
Zoning: RS-20; allows one lot or dwelling per 20,000 sf; CCR’s limit to a single-family home
Bedrooms: 7
Bathrooms: 8.5 (including two in the primary suite plus 5 outdoor showers)
Interior Living Area: 6,313 square feet
Garage: 3-car, 3-door, totaling 1,018 square feet
Exterior Living Area: 1,656 square foot outdoor lanai, includes a 600 square foot covered grand lanai
Covered grand lanai with wet bar, seating, dining area, sunken barbecue, smoker, cooktop
Infinity pool
Hot tub
Large solar field
Air conditioning
Premium kitchen appliances

View Image Gallery
Contact Steve for a private tour of Kilohana Estate.
“One of my favorite aspects of the property is the instant feeling of relaxation upon entry and the small village retreat aesthetic. It is a truly special property and it’s an honor to represent an estate of this quality.”
-Steve Hurwitz R(B)























